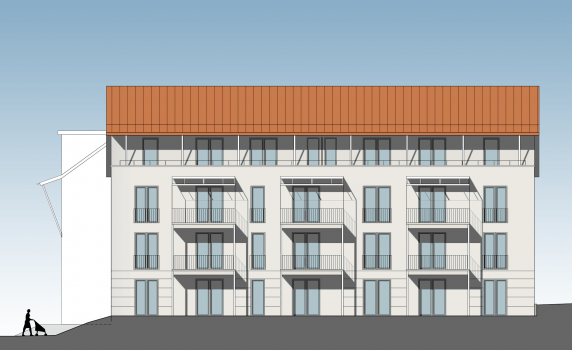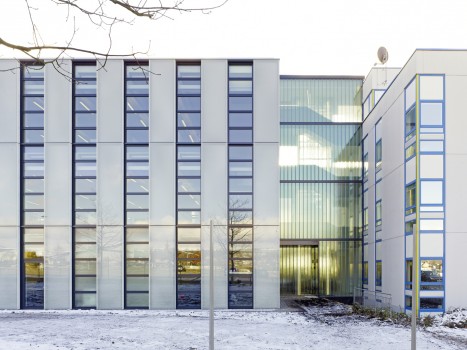Paying attention on Life Cycle
Kalbach-Süd
Is there a construction that can combine high energy efficiency requirements, intergeneration equity and costs efficiency in a life cycle (i.e. the economical stability) of a building? Does it exist, even (or especially) if architects (scheffler + partner) want to give up conventional insulation systems and consequently help to avoid hazardous waste? The project “Kalbach Süd” is the affirmative answer. The worldwide first passive multi-family houses show through the use of new monolithic and multi-functional building materials, even during operation, minimal refurbishment costs. They are barrier-free and suitable for every generation. Instead of giving up these building structures in favor of a dogmatic interpretation of the passive house (staircases and elevators inside the warm building envelope as an unpopular heating load; transition to cold parking levels as thermal vulnerability), a concept of thermal separation was developed and consistently pursued. The building’s physical and scientific evaluation by means of the so-called life cycle engineering through studies of variants, life-cycle assessment, life-cycle cost analysis’s and stringent thermal evaluation of details through FEM-based simulations laid in the responsibility of the specialist planning “building physics and sustainability”. Selected aspects are taught.
Kalbach-Süd
Is there a construction that can combine high energy efficiency requirements, intergeneration equity and costs efficiency in a life cycle (i.e. the economical stability) of a building? Does it exist, even (or especially) if architects (scheffler + partner) want to give up conventional insulation systems and consequently help to avoid hazardous waste? The project “Kalbach Süd” is the affirmative answer. The worldwide first passive multi-family houses show through the use of new monolithic and multi-functional building materials, even during operation, minimal refurbishment costs. They are barrier-free and suitable for every generation. Instead of giving up these building structures in favor of a dogmatic interpretation of the passive house (staircases and elevators inside the warm building envelope as an unpopular heating load; transition to cold parking levels as thermal vulnerability), a concept of thermal separation was developed and consistently pursued. The building’s physical and scientific evaluation by means of the so-called life cycle engineering through studies of variants, life-cycle assessment, life-cycle cost analysis’s and stringent thermal evaluation of details through FEM-based simulations laid in the responsibility of the specialist planning “building physics and sustainability”. Selected aspects are taught.
Kalbach Süd, © scheffler + partner, Frankfurt
Office Building „Hager“
The so-called certification systems present new challenges and ratings and one might ask: What are the relevant factors to achieve a certain rating? Long time before the existence of such systems, schneider+schumacher architects planned the office building „Hager“. The architecture convinces with an immanent language in its subject matters, which is not only reflected in the changing façade elements: electricity “on/off” to “transparent/opaque” or rather “open/closed”. Intelligently supplied with the surplus production heat, provided with a modular constructed façade and completely integrated (even invisible) building services, space efficient, bright and pleasant rooms were developed. In addition: Collaborative studies of bollinger+grohmann (led by L. Messari‐Becker) and schneider+schumacher (led by N. Delius) proof, that the building would clearly succeed in a post-production assessment according to a national certification system. The energy concept and the modular system have a positive effect on life cycle assessment and life cycle costs. The visual and acoustical comforts ensure a high socio-cultural quality. The rating “silver” in context of an assessment would have been easily achievable, “gold” just a matter of optimization. The architect Nina Delius, originally coming from Siegen, reports as guest lecturer about selected aspects of integrated planning.
© schneider + schumacher, Frankfurt Wien Tianjin, Bürogebäude Hager, Blieskastel, Foto © Jörg Hempel Photodesign, Aachen


